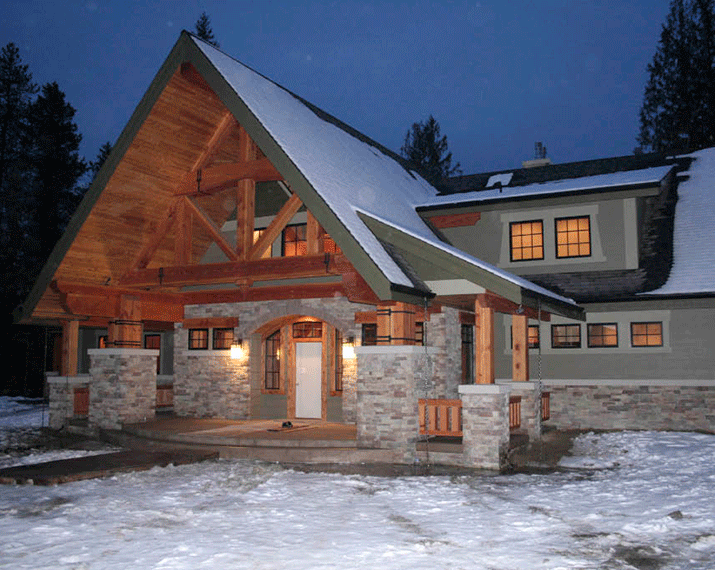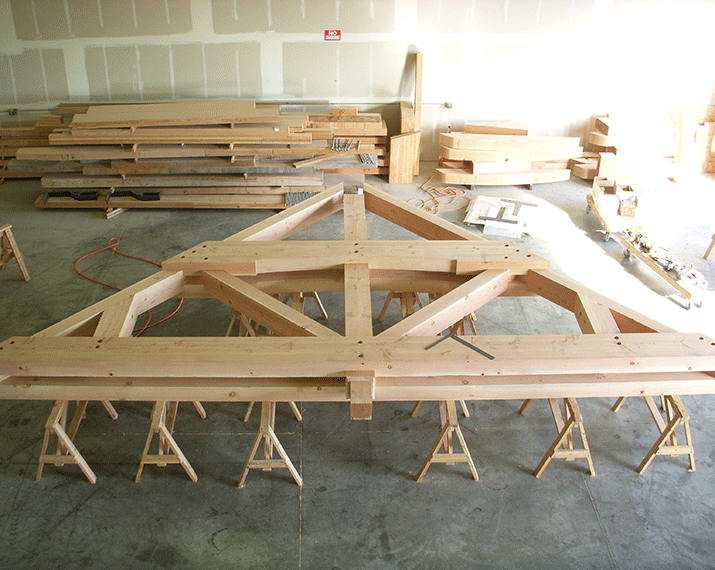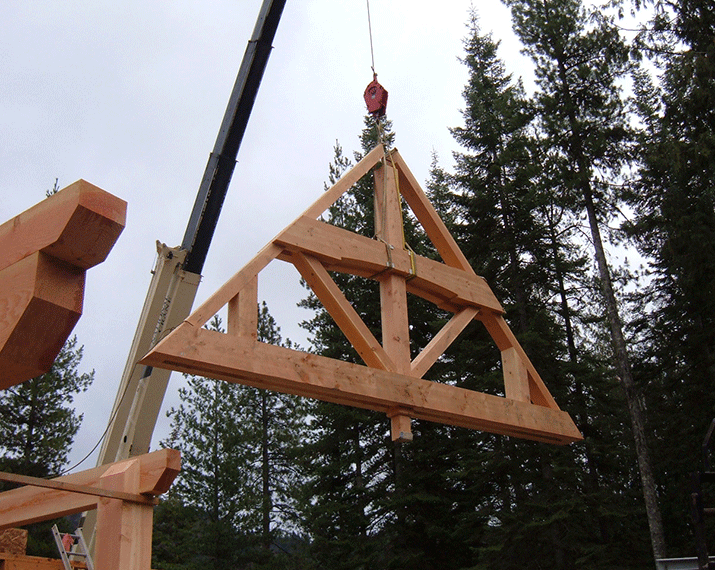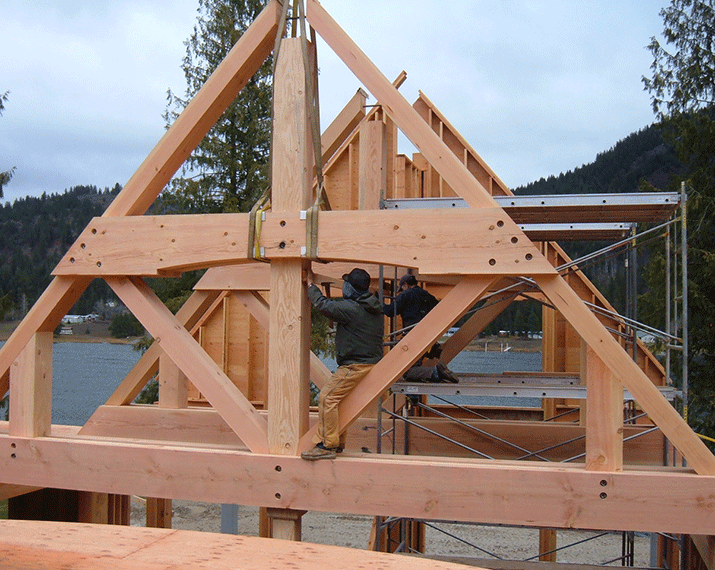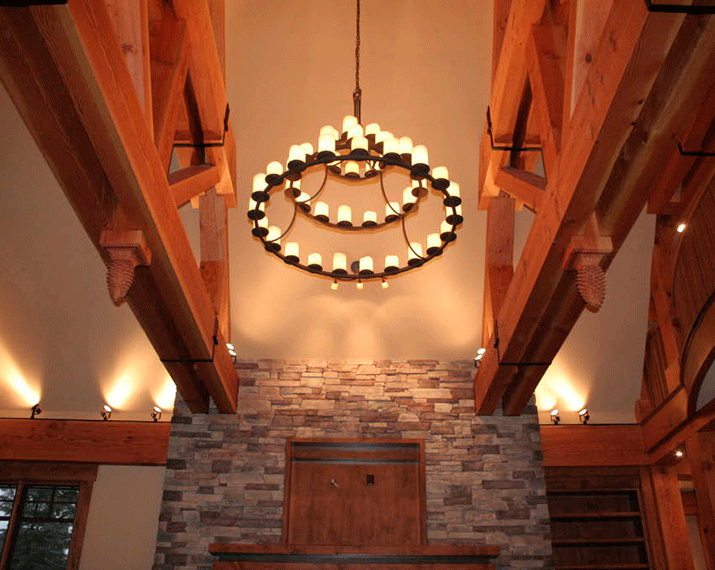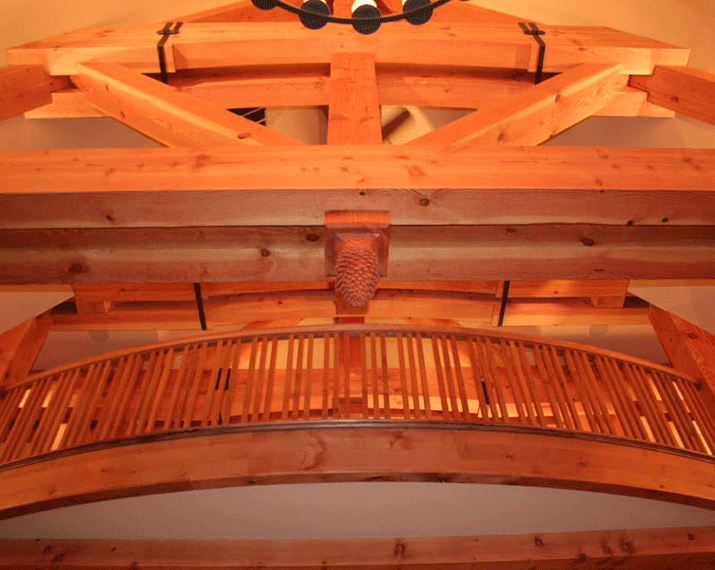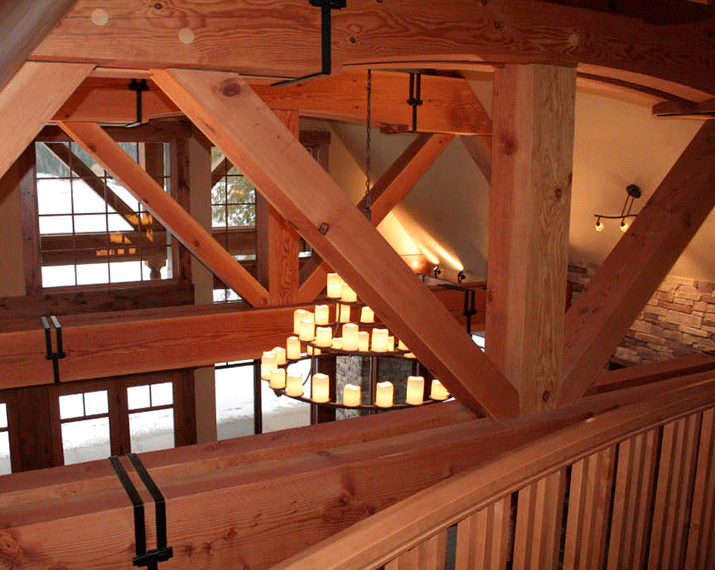Category
Projects, Specialty
About This Project
This project features our Douglas Fir, Kiln Dry, 1btr and Select Structural, Free of Heart Center surfaced Timbers on the interior and exterior. The main timber trusses featured double 8×12 top cords and 8×18 bottom cord with a 12×12 king post and double 8×22 cross beam with a radius cut. At the bottom of each truss is a hand carved pine cone. Massive 12×12, 12×18 and 12×20 timbers up to 28 feet are through out the project. Douglas Fir 2×4 and 2×12 for fascia on the exterior along with Western Red Cedar Clear tongue and grove for the ceiling and soffit areas. The creative home design was by Terry Mourning– click here for more information on Terry.

